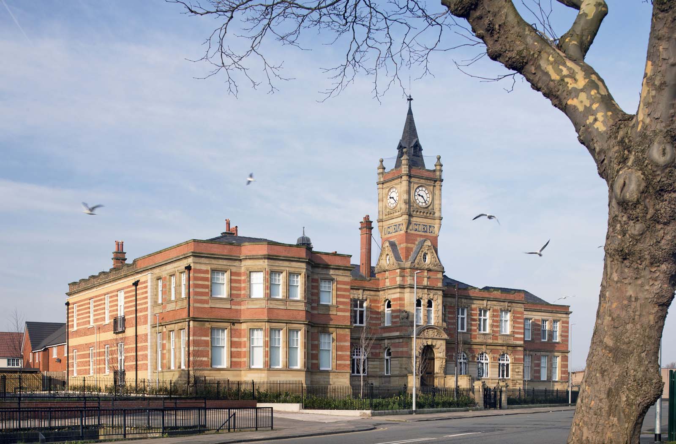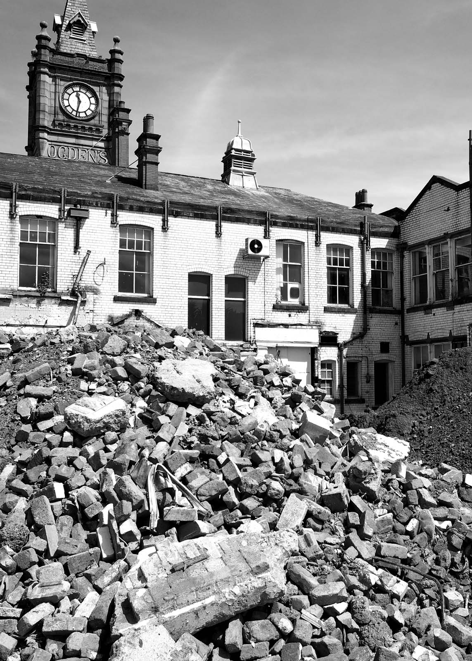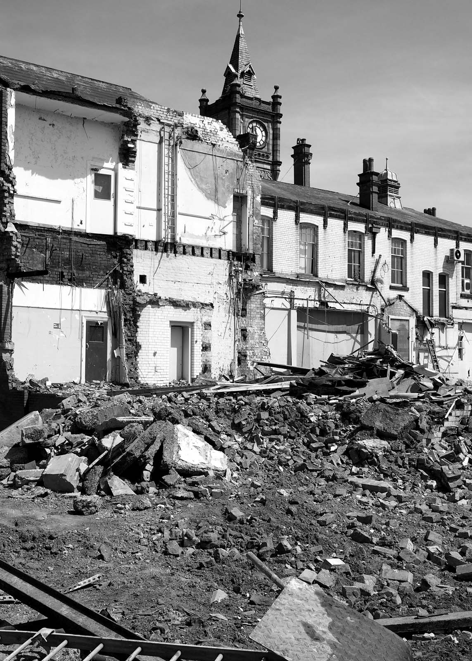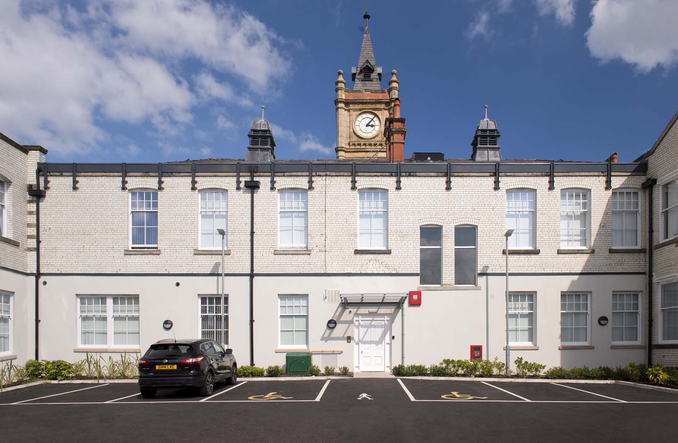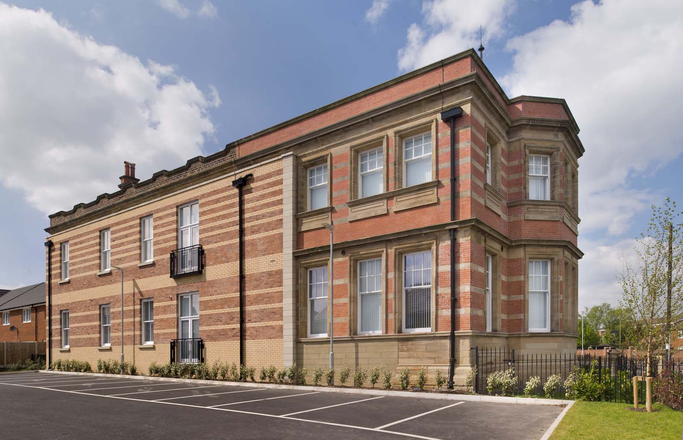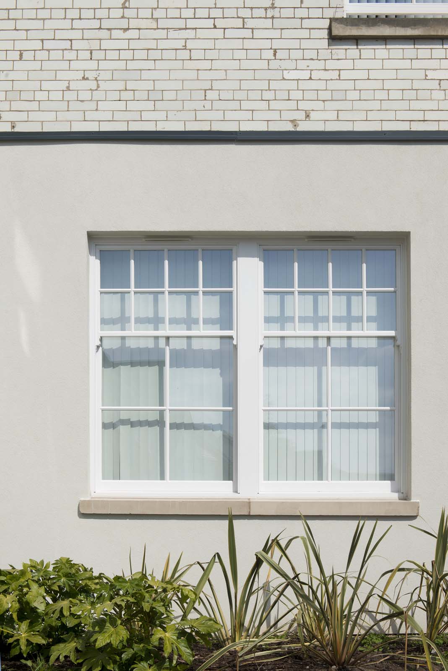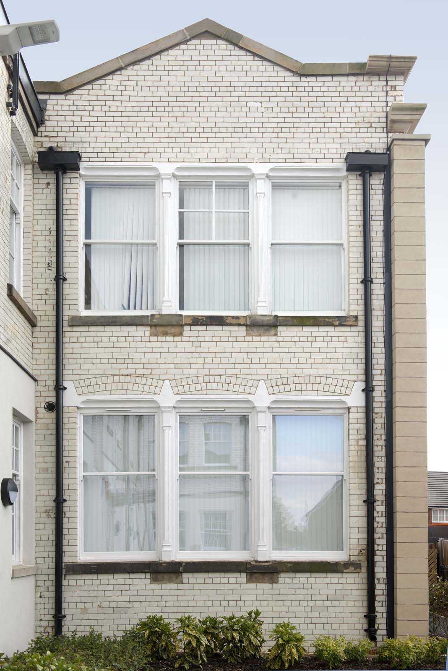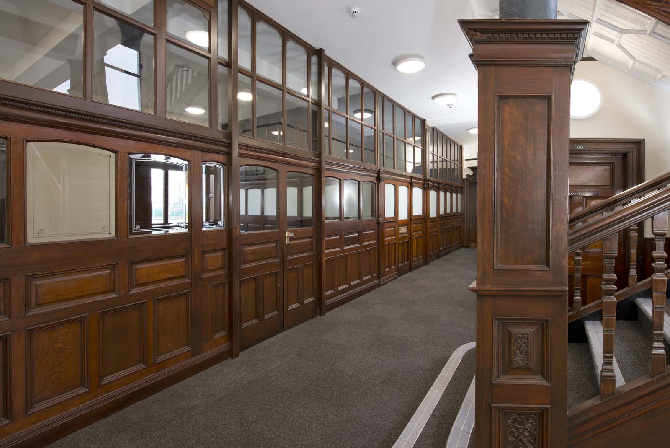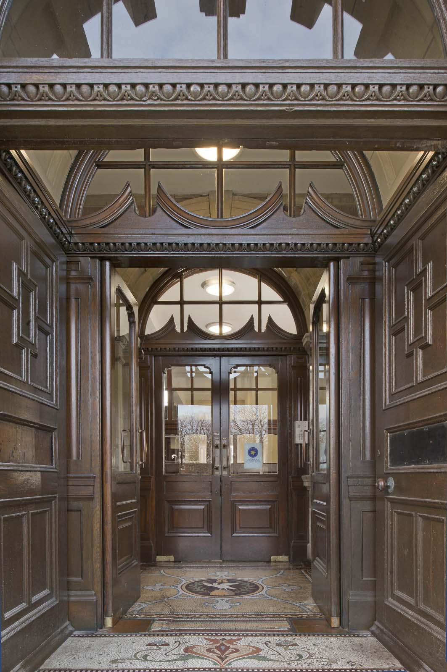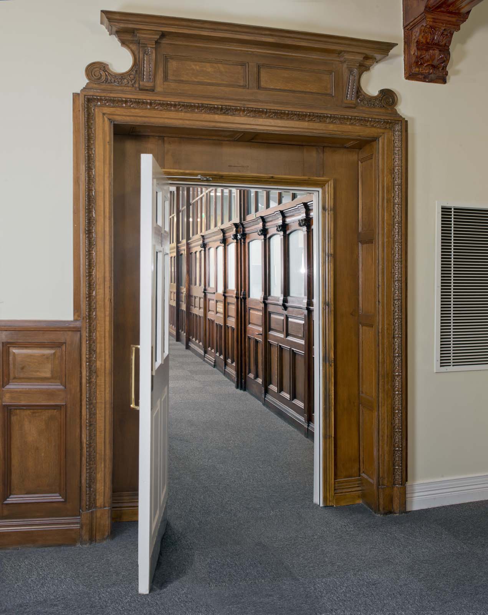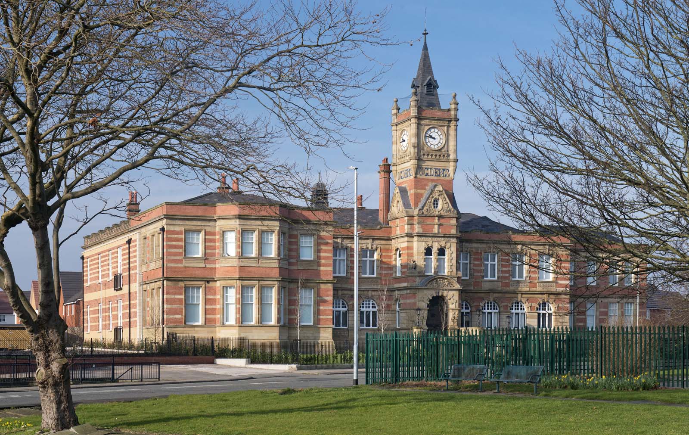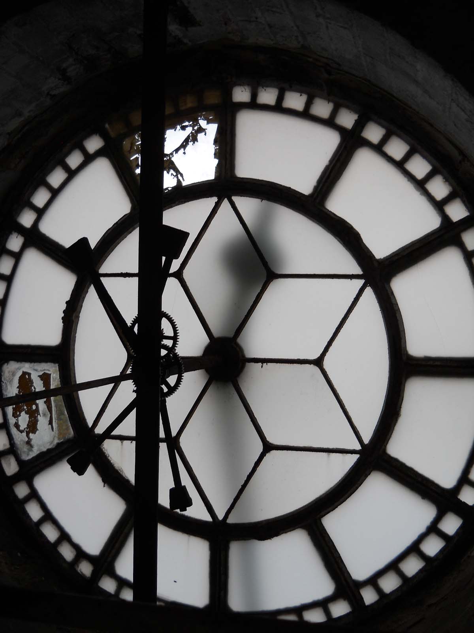Ogdens Imperial Tobacco Building
Location Liverpool
Client Torus Homes
Sector Residential
Status Complete
Area 19 apartments

Location Liverpool
Client Torus Homes
Sector Residential
Status Complete
Area 19 apartments
The conversion of the former HQ of Ogdens Tobacco Building, a Grade II listed, Queen Anne-style 19th century building into 19 apartments.
The former Ogden’s Imperial Tobacco Limited headquarters building fronts Boundary Lane and dates from between 1899-1901. It was probably designed by the company architect Henry Hartley. The main facade is a striking example of late 19th Century Queen Anne style and it incorporates a clock tower with spire that acts as a landmark within the local community.
Interior features include oak wall panelling, decorative door surrounds, a Jacobean style mahogany staircase, moulded ceiling cornices and an elaborate mosaic tile floor incorporating the Ogden company crest.
Working on behalf of Liverpool Mutual Homes we have designed a scheme for the conversion of the building into nineteen unique apartments for affordable rent, which has received financial support from the Homes & Communities Agency.
It forms part of the wider regenertaion of the site, which has seen the former factory buildings demolished and replaced with 133 much-needed two, three and four-bedroom new houses in a joint venture bewteen Liverpool Mutual Homes and Countryside Properties UK Limited.
The transformation won ‘Affordable Housing Scheme of the Year‘ for Torus at the Northern Housing Awards 2019 and a commendation at the RTPI North West Awards for Planning Excellence 2020. The Clock Tower won Highly Commended for ‘Preservation and Rejuvenation’ in the North West Regional Construction Awards 2019.
